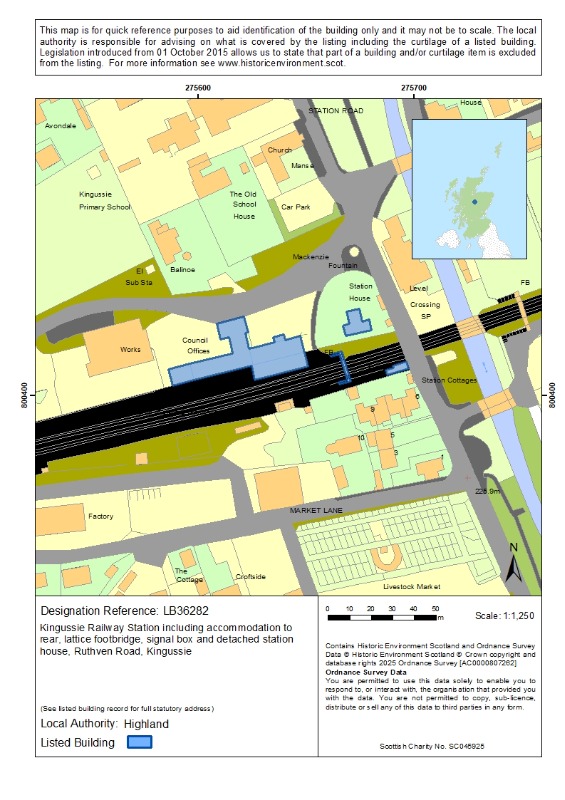Trove: https://www.trove.scot/ Place Record UID 87255
Maps
Ordnance Survey (surveyed 1869, published 1871) Inverness-shire – Mainland, LXXXVII.14 (Kingussie and Insh and Alvie). 25 inches to the mile. 1st Edition. Southampton: Ordnance Survey.
Ordnance Survey (revised 1899, published 1901) Inverness-shire – Mainland LXXXVII.14. 25 inches to the mile. 2nd Edition. Southampton: Ordnance Survey.
Ordnance Survey (surveyed 1969, published 1971) National Grid maps: NH7400-NH7500-AA. 25 inches to the mile. Southampton: Ordnance Survey.
Gordon Biddle and O.S Nock, The Railway Heritage of Britain (1983) p171.
Printed Sources
Gifford, J. (1992) The Buildings of Scotland: Highlands and Islands. London: Penguin Books, p.91.
North Star and Farmers' Chronicle (06 February 1913) Kingussie Railway Station Extension, p.4.
The Signalling Study Group (1986) The Signal Box: A Pictorial History and Guide to Designs. Ian Allan Publishing Ltd.
Kay, P. and Coe, D. (2010) Signalling Atlas and Signal Box Directory: Great Britain and Ireland. 3rd Edition. Signalling Record Society.
Online Sources
Canmore (1932) Kingussie, general view, showing High Street and Ardbroilach Road. Records of Aerofilms Ltd, at https://canmore.org.uk/collection/1315514 [accessed 24/02/2025].
Highland Historic Environment Record. Station, Station House, Footbridge and Signal Box, MHG15369, MHG57180, MHG46733 and MHG51199 at https://her.highland.gov.uk/home [accessed 19/02/2025].
Other Information
Information courtesy of the owners of the former stationmaster's house.
About Listed Buildings
Historic Environment Scotland is responsible for designating sites and places at the national level. These designations are Scheduled monuments, Listed buildings, Inventory of gardens and designed landscapes and Inventory of historic battlefields.
We make recommendations to the Scottish Government about historic marine protected areas, and the Scottish Ministers decide whether to designate.
Listing is the process that identifies, designates and provides statutory protection for buildings of special architectural or historic interest as set out in the Planning (Listed Buildings and Conservation Areas) (Scotland) Act 1997.
We list buildings which are found to be of special architectural or historic interest using the selection guidance published in Designation Policy and Selection Guidance (2019)
Listed building records provide an indication of the special architectural or historic interest of the listed building which has been identified by its statutory address. The description and additional information provided are supplementary and have no legal weight.
These records are not definitive historical accounts or a complete description of the building(s). If part of a building is not described it does not mean it is not listed. The format of the listed building record has changed over time. Earlier records may be brief and some information will not have been recorded.
The legal part of the listing is the address/name of site which is known as the statutory address. Other than the name or address of a listed building, further details are provided for information purposes only. Historic Environment Scotland does not accept any liability for any loss or damage suffered as a consequence of inaccuracies in the information provided. Addresses and building names may have changed since the date of listing. Even if a number or name is missing from a listing address it will still be listed. Listing covers both the exterior and the interior and any object or structure fixed to the building. Listing also applies to buildings or structures not physically attached but which are part of the curtilage (or land) of the listed building as long as they were erected before 1 July 1948.
While Historic Environment Scotland is responsible for designating listed buildings, the planning authority is responsible for determining what is covered by the listing, including what is listed through curtilage. However, for listed buildings designated or for listings amended from 1 October 2015, legal exclusions to the listing may apply.
If part of a building is not listed, it will say that it is excluded in the statutory address and in the statement of special interest in the listed building record. The statement will use the word 'excluding' and quote the relevant section of the 1997 Act. Some earlier listed building records may use the word 'excluding', but if the Act is not quoted, the record has not been revised to reflect subsequent legislation.
Listed building consent is required for changes to a listed building which affect its character as a building of special architectural or historic interest. The relevant planning authority is the point of contact for applications for listed building consent.
Find out more about listing and our other designations at www.historicenvironment.scot/advice-and-support. You can contact us on 0131 668 8914 or at designations@hes.scot.
Map
